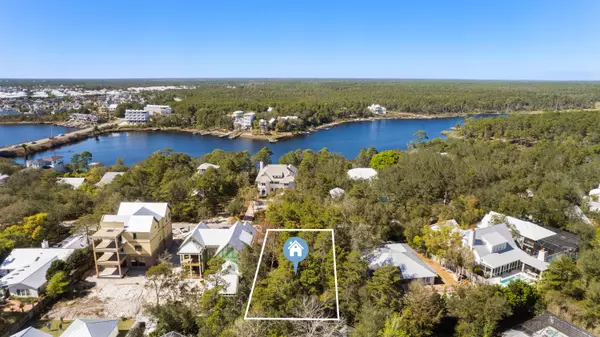
TBD S Camp Creek Road Inlet Beach, FL 32461
5 Beds
6 Baths
4,616 SqFt
UPDATED:
10/28/2024 02:45 AM
Key Details
Property Type Single Family Home
Sub Type Beach House
Listing Status Active
Purchase Type For Sale
Square Footage 4,616 sqft
Price per Sqft $920
Subdivision Gulf Lake Beaches Estates
MLS Listing ID 919517
Bedrooms 5
Full Baths 5
Half Baths 1
Construction Status Under Construction
HOA Y/N No
Year Built 2023
Annual Tax Amount $3,000
Tax Year 2022
Lot Size 0.260 Acres
Acres 0.26
Property Description
Location
State FL
County Walton
Area 18 - 30A East
Zoning Resid Single Family
Rooms
Guest Accommodations Beach,Fishing,Pets Allowed,Waterfront
Kitchen First
Interior
Interior Features Built-In Bookcases, Ceiling Beamed, Ceiling Crwn Molding, Ceiling Tray/Cofferd, Fireplace, Floor Hardwood, Floor Tile, Furnished - None, Kitchen Island, Lighting Recessed, Pantry, Walls Wainscoting, Window Treatmnt None, Woodwork Painted
Appliance Auto Garage Door Opn, Dishwasher, Dryer, Microwave, Range Hood, Refrigerator W/IceMk, Security System, Stove/Oven Gas, Washer, Wine Refrigerator
Exterior
Exterior Feature Cabana, Fenced Back Yard, Fireplace, Pool - Heated, Pool - In-Ground, Porch, Porch Screened, Shower, Summer Kitchen
Garage Garage, Garage Attached, Oversized
Garage Spaces 2.0
Pool Private
Community Features Beach, Fishing, Pets Allowed, Waterfront
Utilities Available Public Sewer, Public Water, Tap Fee Paid, TV Cable
View Lake
Private Pool Yes
Building
Lot Description Interior, Level, Within 1/2 Mile to Water
Story 2.0
Structure Type Foundation Off Grade,Frame,Roof Metal,Siding CmntFbrHrdBrd,Trim Wood
Construction Status Under Construction
Schools
Elementary Schools Dune Lakes
Others
Energy Description AC - 2 or More,AC - Central Elect,AC - High Efficiency,Ceiling Fans,Heat Cntrl Electric,Water Heater - Gas






