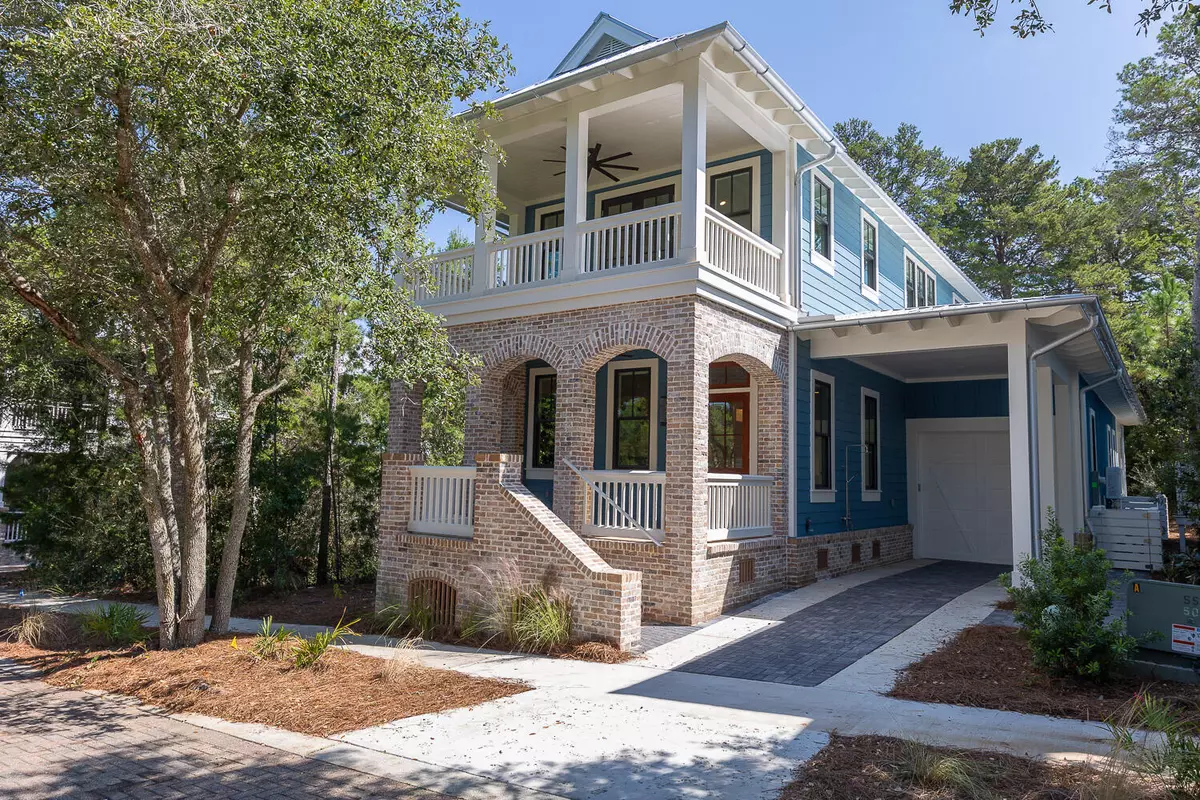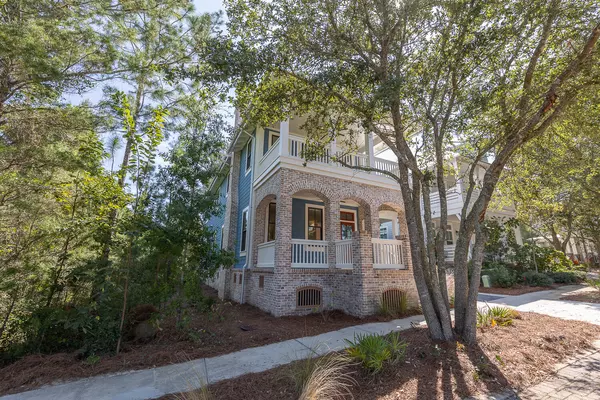14 S Pontchartrain Santa Rosa Beach, FL 32459
4 Beds
5 Baths
2,560 SqFt
UPDATED:
02/03/2025 06:02 PM
Key Details
Property Type Single Family Home
Sub Type Beach House
Listing Status Active
Purchase Type For Sale
Square Footage 2,560 sqft
Price per Sqft $634
Subdivision Forest Lakes
MLS Listing ID 934711
Bedrooms 4
Full Baths 4
Half Baths 1
Construction Status Construction Complete
HOA Fees $660/qua
HOA Y/N Yes
Year Built 2023
Property Description
Location
State FL
County Walton
Area 17 - 30A West
Zoning Resid Single Family
Rooms
Guest Accommodations BBQ Pit/Grill,Pavillion/Gazebo,Pool,Short Term Rental - Allowed
Kitchen First
Interior
Interior Features Ceiling Vaulted, Fireplace Gas, Floor Tile, Furnished - None, Kitchen Island, Washer/Dryer Hookup, Window Treatmnt Some, Woodwork Painted
Appliance Auto Garage Door Opn, Dishwasher, Disposal, Dryer, Ice Machine, Microwave, Oven Self Cleaning, Range Hood, Refrigerator W/IceMk, Smoke Detector, Stove/Oven Dual Fuel, Washer, Wine Refrigerator
Exterior
Exterior Feature Balcony, BBQ Pit/Grill, Fireplace, Porch, Porch Open, Porch Screened, Rain Gutter, Shower
Parking Features Carport, Carport Attached, Garage Attached
Garage Spaces 1.0
Pool None
Community Features BBQ Pit/Grill, Pavillion/Gazebo, Pool, Short Term Rental - Allowed
Utilities Available Electric, Gas - Natural, Public Sewer, Public Water, Tap Fee Paid, TV Cable
Private Pool No
Building
Lot Description Covenants, Restrictions, Survey Available, Within 1/2 Mile to Water
Story 2.0
Structure Type Foundation Off Grade,Frame,Masonite,Roof Metal,Siding Brick Some
Construction Status Construction Complete
Schools
Elementary Schools Van R Butler
Others
HOA Fee Include Accounting,Ground Keeping,Master Association,Security
Assessment Amount $660
Energy Description AC - Central Elect,AC - High Efficiency,Heat Pump A/A Two +,Heat Pump Air To Air,Insulated Floors,Water Heater - Tnkls
Financing Conventional





