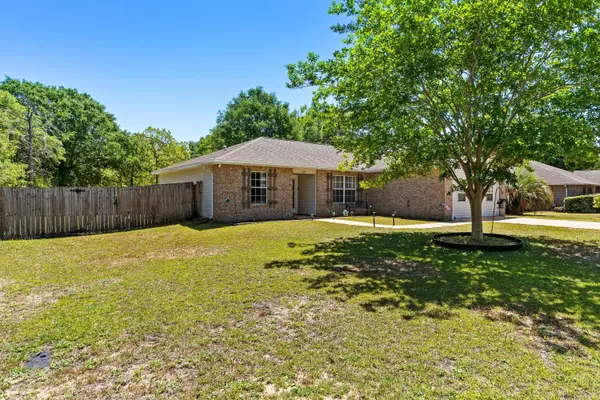
6005 Aubrey Lee Lane Crestview, FL 32539
4 Beds
2 Baths
1,911 SqFt
UPDATED:
10/30/2024 02:44 AM
Key Details
Property Type Single Family Home
Sub Type Contemporary
Listing Status Active
Purchase Type For Sale
Square Footage 1,911 sqft
Price per Sqft $164
Subdivision Kuykendall Est
MLS Listing ID 948372
Bedrooms 4
Full Baths 2
Construction Status Construction Complete
HOA Y/N No
Year Built 2007
Annual Tax Amount $1,765
Tax Year 2023
Lot Size 10,890 Sqft
Acres 0.25
Property Description
Location
State FL
County Okaloosa
Area 25 - Crestview Area
Zoning Resid Single Family
Rooms
Kitchen First
Interior
Interior Features Breakfast Bar, Ceiling Raised, Ceiling Tray/Cofferd, Converted Garage, Floor Tile, Floor WW Carpet, Furnished - None, Lighting Recessed, Pantry, Split Bedroom, Washer/Dryer Hookup, Woodwork Painted
Appliance Dishwasher, Microwave, Oven Self Cleaning, Smoke Detector, Stove/Oven Electric
Exterior
Exterior Feature Deck Open, Fenced Back Yard, Fenced Lot-All, Fenced Privacy
Pool None
Utilities Available Electric, Phone, Public Water, Septic Tank, TV Cable, Underground
Private Pool No
Building
Lot Description Interior, Level
Story 1.0
Structure Type Roof Dimensional Shg,Roof Pitched,Siding Brick Front,Siding Vinyl,Trim Vinyl
Construction Status Construction Complete
Schools
Elementary Schools Bob Sikes
Others
Energy Description AC - Central Elect,Ceiling Fans,Double Pane Windows,Heat Cntrl Electric,Water Heater - Elect
Financing Conventional,FHA,VA






