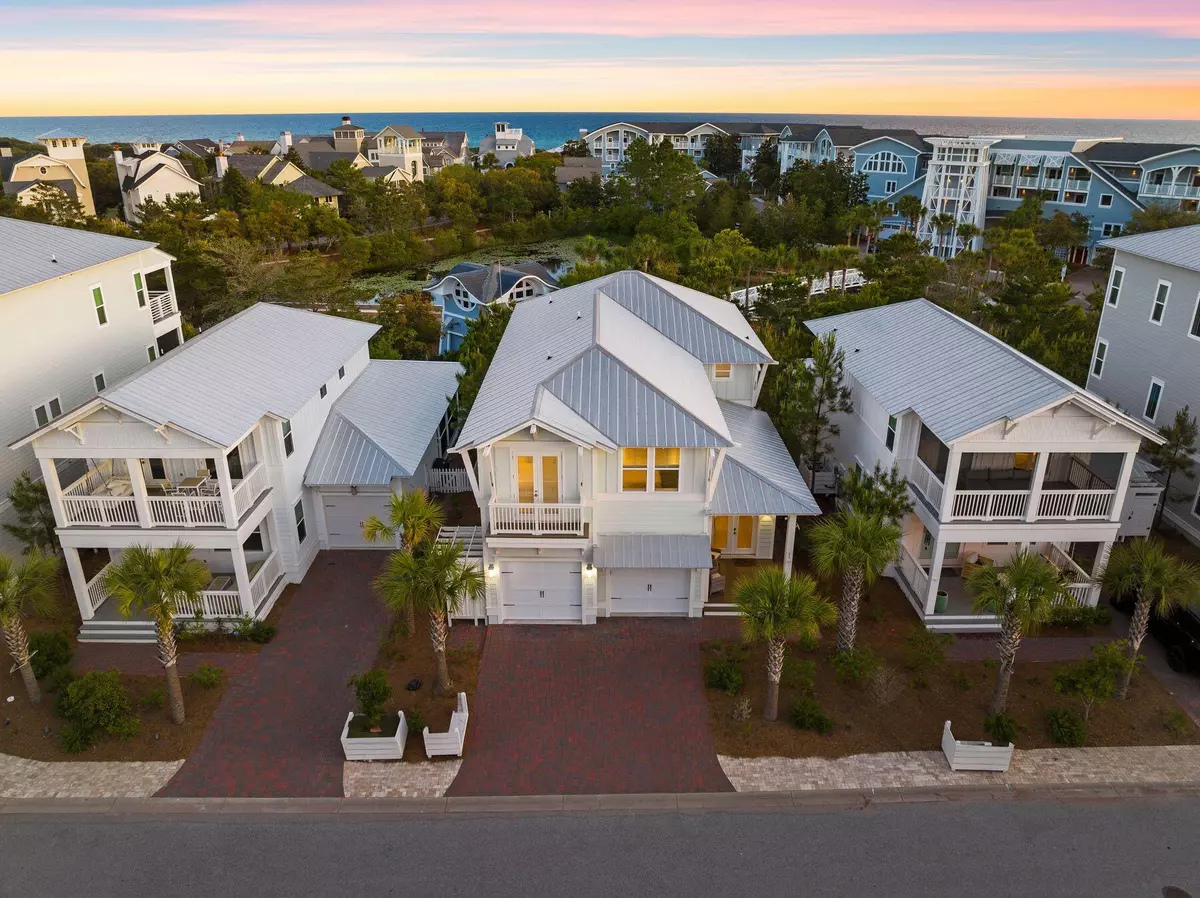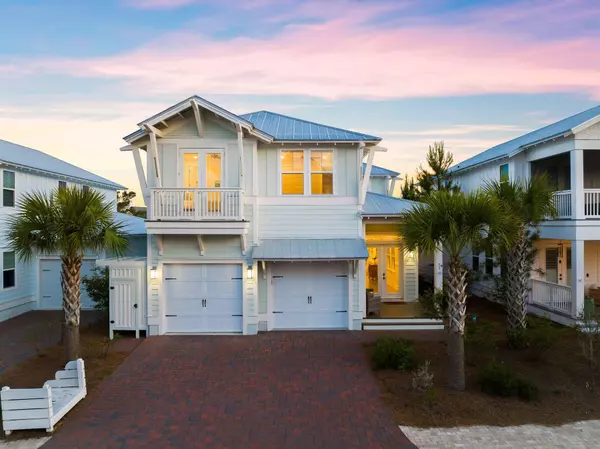
51 Siasconset Lane Inlet Beach, FL 32461
4 Beds
4 Baths
3,110 SqFt
UPDATED:
10/30/2024 02:44 AM
Key Details
Property Type Single Family Home
Sub Type Beach House
Listing Status Active
Purchase Type For Sale
Square Footage 3,110 sqft
Price per Sqft $602
Subdivision Prominence South Phase Iii
MLS Listing ID 949146
Bedrooms 4
Full Baths 3
Half Baths 1
Construction Status Construction Complete
HOA Fees $831/qua
HOA Y/N Yes
Year Built 2020
Annual Tax Amount $12,650
Tax Year 2023
Lot Size 4,791 Sqft
Acres 0.11
Property Description
Location
State FL
County Walton
Area 18 - 30A East
Zoning Resid Single Family
Rooms
Guest Accommodations BBQ Pit/Grill,Exercise Room,Pavillion/Gazebo,Pets Allowed,Pool,Short Term Rental - Allowed
Kitchen First
Interior
Interior Features Breakfast Bar, Ceiling Crwn Molding, Floor Hardwood, Floor Tile, Furnished - All, Shelving, Washer/Dryer Hookup, Window Treatment All
Appliance Dishwasher, Disposal, Microwave, Range Hood, Refrigerator, Security System, Stove/Oven Gas, Warranty Provided
Exterior
Exterior Feature Porch, Porch Open, Shower, Summer Kitchen
Garage Garage Attached
Garage Spaces 2.0
Pool Community
Community Features BBQ Pit/Grill, Exercise Room, Pavillion/Gazebo, Pets Allowed, Pool, Short Term Rental - Allowed
Utilities Available Electric, Gas - Natural, Public Sewer, Public Water, Tap Fee Paid
Private Pool Yes
Building
Lot Description Covenants, Level, Restrictions, Survey Available
Story 2.0
Structure Type Roof Metal,Siding CmntFbrHrdBrd,Trim Wood
Construction Status Construction Complete
Schools
Elementary Schools Dune Lakes
Others
HOA Fee Include Accounting,Ground Keeping,Master Association
Assessment Amount $831
Energy Description AC - Central Elect,Water Heater - Gas,Water Heater - Tnkls






