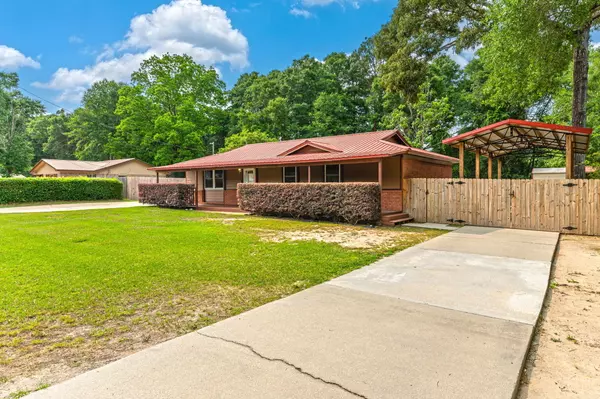
3174 Chestnut Street Crestview, FL 32539
3 Beds
2 Baths
1,684 SqFt
UPDATED:
10/30/2024 02:44 AM
Key Details
Property Type Single Family Home
Sub Type Country
Listing Status Active
Purchase Type For Sale
Square Footage 1,684 sqft
Price per Sqft $157
Subdivision Garden City
MLS Listing ID 949622
Bedrooms 3
Full Baths 2
Construction Status Construction Complete
HOA Y/N No
Year Built 1979
Annual Tax Amount $745
Tax Year 2023
Lot Size 0.320 Acres
Acres 0.32
Property Description
Location
State FL
County Okaloosa
Area 25 - Crestview Area
Zoning Resid Single Family
Interior
Interior Features Breakfast Bar, Ceiling Crwn Molding, Ceiling Vaulted, Fireplace, Floor Laminate, Floor Tile, Floor WW Carpet, Walls Paneled, Washer/Dryer Hookup, Window Treatment All, Woodwork Stained
Appliance Microwave, Refrigerator W/IceMk, Stove/Oven Electric
Exterior
Exterior Feature Deck Covered, Fenced Privacy, Porch, Yard Building
Garage Other
Pool None
Utilities Available Electric, Public Water, Septic Tank, TV Cable
Private Pool No
Building
Lot Description Cleared, Interior, Level
Story 1.0
Structure Type Brick,Frame,Roof Metal,Siding CmntFbrHrdBrd,Slab
Construction Status Construction Complete
Schools
Elementary Schools Bob Sikes
Others
Energy Description AC - Central Elect,Heat Cntrl Electric
Financing Conventional,FHA,RHS,VA






