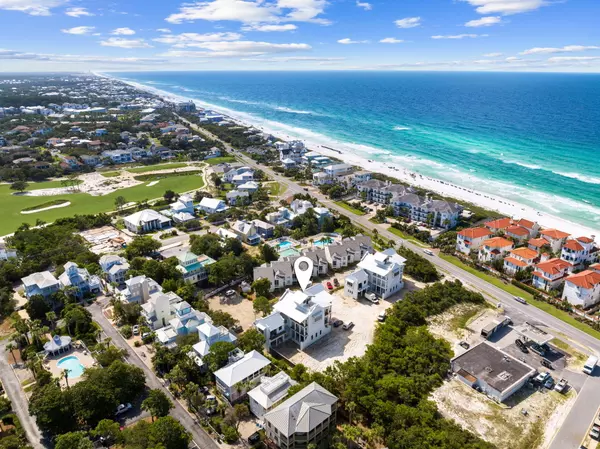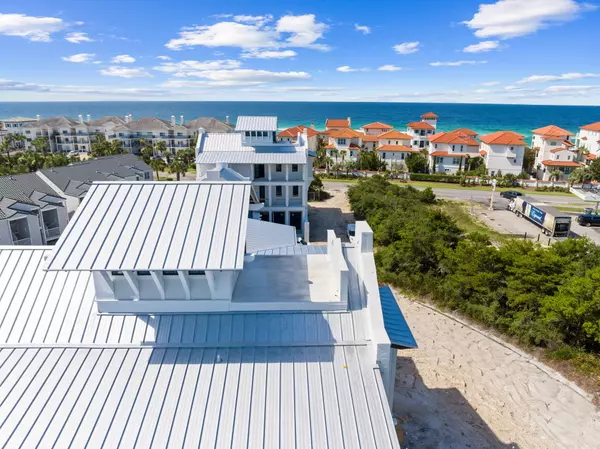
5012 W County Highway 30A Santa Rosa Beach, FL 32459
9 Beds
10 Baths
7,076 SqFt
UPDATED:
10/31/2024 02:41 AM
Key Details
Property Type Single Family Home
Sub Type Contemporary
Listing Status Active
Purchase Type For Sale
Square Footage 7,076 sqft
Price per Sqft $1,123
Subdivision Dune Allen
MLS Listing ID 953620
Bedrooms 9
Full Baths 9
Half Baths 1
Construction Status Under Construction
HOA Y/N No
Year Built 2024
Annual Tax Amount $8,601
Tax Year 2023
Lot Size 0.370 Acres
Acres 0.37
Property Description
Location
State FL
County Walton
Area 17 - 30A West
Zoning Resid Single Family
Rooms
Guest Accommodations Beach,Pets Allowed
Kitchen Third
Interior
Interior Features Breakfast Bar, Ceiling Crwn Molding, Ceiling Raised, Newly Painted, Owner's Closet, Shelving, Walls Wainscoting, Washer/Dryer Hookup, Wet Bar, Window Treatment All
Appliance Auto Garage Door Opn, Cooktop, Dishwasher, Dryer, Freezer, Ice Machine, Microwave, Oven Double, Oven Self Cleaning
Exterior
Exterior Feature Balcony, BBQ Pit/Grill, Deck Covered, Fenced Back Yard, Fenced Privacy, Patio Covered, Patio Open, Pool - Gunite Concrt, Pool - Heated, Pool - In-Ground, Porch, Shower, Sprinkler System, Summer Kitchen
Garage Garage Attached
Garage Spaces 2.0
Pool Private
Community Features Beach, Pets Allowed
Utilities Available Electric, Gas - Natural, Public Sewer, Public Water, Tap Fee Paid, TV Cable
View Gulf
Private Pool Yes
Building
Lot Description Within 1/2 Mile to Water
Story 4.0
Structure Type Brick,Frame,Roof Metal,Roof Pitched,Siding Brick Some,Slab,Trim Wood
Construction Status Under Construction
Schools
Elementary Schools Van R Butler
Others
Energy Description AC - 2 or More,AC - Central Elect,Ceiling Fans,Heat - Two or More,Heat High Efficiency,Water Heater - Elect
Financing Conventional,Other






