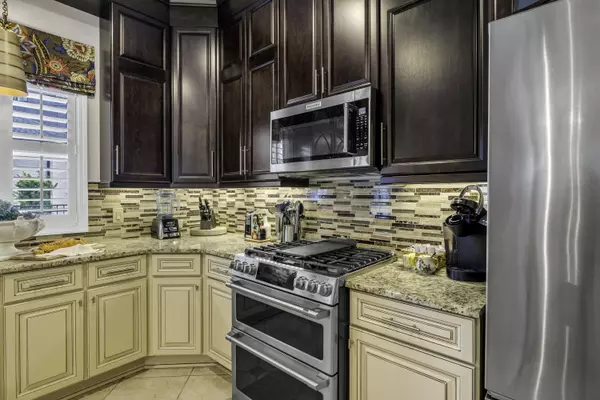
261 Leaning Pines Loop Destin, FL 32541
3 Beds
2 Baths
2,446 SqFt
UPDATED:
10/31/2024 02:41 AM
Key Details
Property Type Single Family Home
Sub Type Mediterranean
Listing Status Active
Purchase Type For Sale
Square Footage 2,446 sqft
Price per Sqft $449
Subdivision Kelly Plantation S/D Ph 3
MLS Listing ID 954128
Bedrooms 3
Full Baths 2
Construction Status Construction Complete
HOA Fees $899/qua
HOA Y/N Yes
Year Built 1997
Annual Tax Amount $5,796
Tax Year 2023
Lot Size 0.520 Acres
Acres 0.52
Property Description
Location
State FL
County Okaloosa
Area 14 - Destin
Zoning Resid Single Family
Rooms
Guest Accommodations BBQ Pit/Grill,Community Room,Exercise Room,Gated Community,Golf,Pavillion/Gazebo,Pets Allowed,Pickle Ball,Picnic Area,Playground,Pool,Short Term Rental - Not Allowed,Tennis,TV Cable
Interior
Interior Features Breakfast Bar, Ceiling Crwn Molding, Ceiling Raised, Fireplace, Fireplace 2+, Fireplace Gas, Floor Hardwood, Floor Tile, Floor WW Carpet, Furnished - None, Kitchen Island, Lighting Recessed, Pantry, Plantation Shutters, Pull Down Stairs, Shelving, Wallpaper, Window Treatmnt Some, Woodwork Painted
Appliance Auto Garage Door Opn, Dishwasher, Disposal, Microwave, Oven Double, Range Hood, Security System, Stove/Oven Gas, Wine Refrigerator
Exterior
Exterior Feature BBQ Pit/Grill, Fenced Back Yard, Patio Covered, Patio Enclosed, Pool - In-Ground, Porch Screened, Summer Kitchen
Garage Garage, Golf Cart Covered, Golf Cart Enclosed, Oversized
Garage Spaces 2.0
Pool Private
Community Features BBQ Pit/Grill, Community Room, Exercise Room, Gated Community, Golf, Pavillion/Gazebo, Pets Allowed, Pickle Ball, Picnic Area, Playground, Pool, Short Term Rental - Not Allowed, Tennis, TV Cable
Utilities Available Electric, Gas - Natural, Public Sewer, Public Water, TV Cable, Underground
Private Pool Yes
Building
Lot Description Covenants, Cul-De-Sac, Golf Course, Level, Restrictions, Sidewalk, Survey Available, Wooded
Story 1.0
Structure Type Frame,Roof Tile/Slate,Slab,Stucco,Trim Vinyl
Construction Status Construction Complete
Schools
Elementary Schools Destin
Others
HOA Fee Include Accounting,Ground Keeping,Legal,Management,Master Association,Recreational Faclty,Security,Services
Assessment Amount $899
Energy Description AC - Central Elect,Ceiling Fans,Roof Vent,Water Heater - Tnkls
Financing Conventional,FHA,VA






