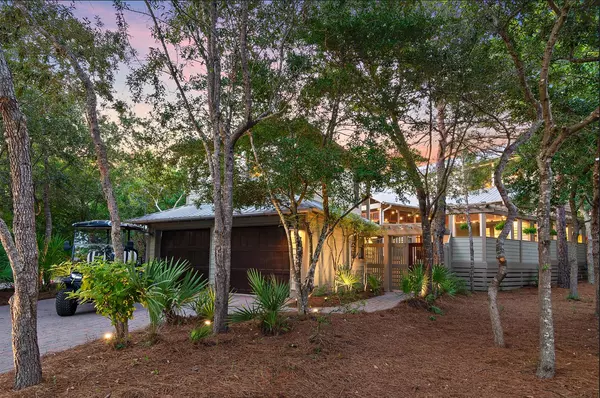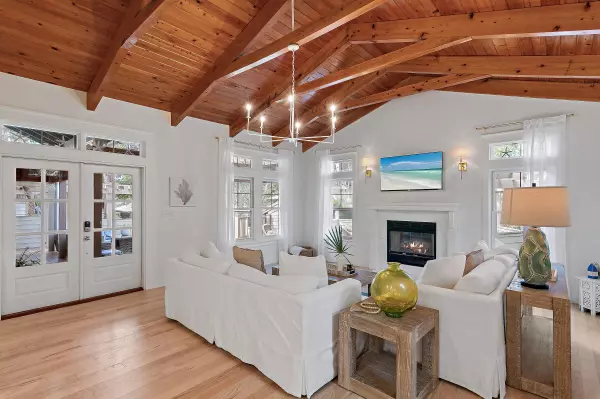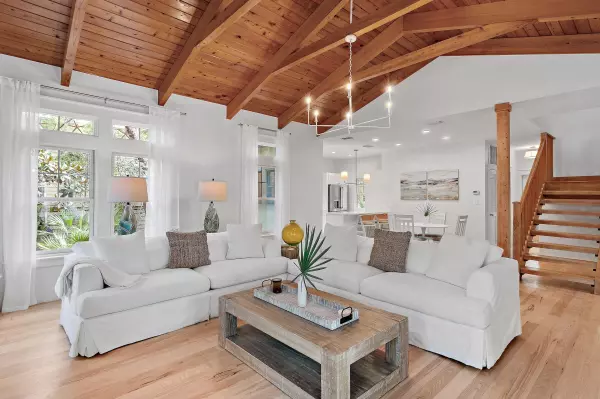
100 S Summit Drive Santa Rosa Beach, FL 32459
4 Beds
4 Baths
2,480 SqFt
OPEN HOUSE
Sat Nov 02, 10:00am - 1:00pm
UPDATED:
10/31/2024 07:08 PM
Key Details
Property Type Single Family Home
Sub Type Florida Cottage
Listing Status Active
Purchase Type For Sale
Square Footage 2,480 sqft
Price per Sqft $664
Subdivision Summer Ridge South
MLS Listing ID 956085
Bedrooms 4
Full Baths 3
Half Baths 1
Construction Status Construction Complete
HOA Fees $580/qua
HOA Y/N Yes
Year Built 2005
Annual Tax Amount $9,002
Tax Year 2023
Lot Size 8,712 Sqft
Acres 0.2
Property Description
Location
State FL
County Walton
Area 17 - 30A West
Zoning Resid Single Family
Rooms
Guest Accommodations Gated Community,Minimum Rental Prd,Pets Allowed,Pool,Short Term Rental - Not Allowed
Kitchen First
Interior
Interior Features Breakfast Bar, Ceiling Beamed, Ceiling Raised, Ceiling Vaulted, Fireplace, Floor Hardwood, Floor WW Carpet New, Furnished - None, Guest Quarters, Kitchen Island, Lighting Recessed, Newly Painted, Pantry, Plantation Shutters, Washer/Dryer Hookup, Window Treatment All, Woodwork Painted
Appliance Auto Garage Door Opn, Cooktop, Dishwasher, Disposal, Dryer, Microwave, Oven Continue Clean, Range Hood, Refrigerator W/IceMk, Security System, Smoke Detector, Stove/Oven Gas, Washer
Exterior
Exterior Feature Balcony, BBQ Pit/Grill, Deck Covered, Deck Open, Fenced Back Yard, Fireplace, Guest Quarters, Patio Covered, Patio Open, Pool - In-Ground, Porch, Porch Screened, Renovated, Separate Living Area, Shower, Sprinkler System
Garage Detached, Guest
Garage Spaces 2.0
Pool Community
Community Features Gated Community, Minimum Rental Prd, Pets Allowed, Pool, Short Term Rental - Not Allowed
Utilities Available Electric, Gas - Natural, Public Sewer, Public Water, TV Cable
Private Pool Yes
Building
Lot Description Covenants, Restrictions, Survey Available, Within 1/2 Mile to Water, Wooded
Story 2.0
Structure Type Foundation On Piling,Frame,Roof Metal,Siding CmntFbrHrdBrd,Trim Wood
Construction Status Construction Complete
Schools
Elementary Schools Van R Butler
Others
HOA Fee Include Accounting,Ground Keeping,Legal,Management,Recreational Faclty
Assessment Amount $580
Energy Description AC - 2 or More,AC - Central Elect,Ceiling Fans,Double Pane Windows,Heat Pump A/A Two +,Water Heater - Elect
Financing Conventional






