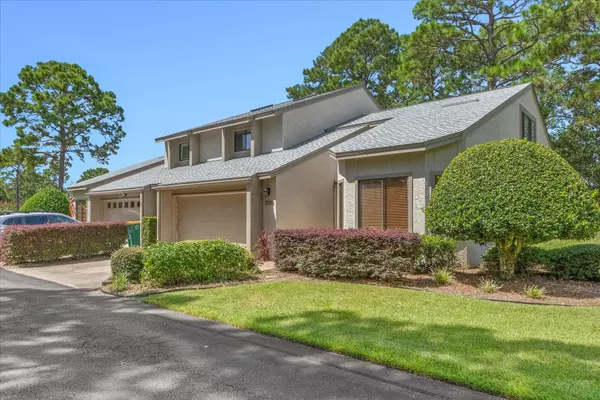
1205 Oakmont Drive Niceville, FL 32578
3 Beds
3 Baths
2,099 SqFt
UPDATED:
09/18/2024 09:57 PM
Key Details
Property Type Townhouse
Sub Type Townhome
Listing Status Active
Purchase Type For Sale
Square Footage 2,099 sqft
Price per Sqft $213
Subdivision Gleneagles Green Bluewater Bay 2
MLS Listing ID 958252
Bedrooms 3
Full Baths 2
Half Baths 1
Construction Status Construction Complete
HOA Y/N Yes
Year Built 1987
Property Description
Location
State FL
County Okaloosa
Area 13 - Niceville
Zoning Resid Multi-Family
Rooms
Guest Accommodations Boat Launch,Dock,Fishing,Golf,Marina,Pets Allowed,Pool,Short Term Rental - Not Allowed,Tennis
Kitchen First
Interior
Interior Features Breakfast Bar, Ceiling Cathedral, Ceiling Vaulted, Fireplace, Floor Tile, Floor WW Carpet, Furnished - Some, Newly Painted, Split Bedroom, Washer/Dryer Hookup, Window Bay
Appliance Dishwasher, Disposal, Dryer, Freezer, Microwave, Oven Self Cleaning, Refrigerator, Refrigerator W/IceMk, Stove/Oven Electric, Washer
Exterior
Exterior Feature Deck Open, Fenced Lot-Part, Fireplace, Patio Covered, Patio Open, Sprinkler System
Garage Garage Attached
Garage Spaces 2.0
Pool None
Community Features Boat Launch, Dock, Fishing, Golf, Marina, Pets Allowed, Pool, Short Term Rental - Not Allowed, Tennis
Utilities Available Electric, Phone, Public Sewer, Public Water
Private Pool No
Building
Lot Description Cul-De-Sac, Dead End, Level
Story 2.0
Structure Type Frame,Roof Shingle/Shake,Stucco
Construction Status Construction Complete
Schools
Elementary Schools Bluewater
Others
HOA Fee Include Accounting,Ground Keeping,Insurance,Management,Trash
Energy Description AC - Central Elect,Ceiling Fans,Double Pane Windows,Heat Cntrl Electric,Heat Pump Air To Air,Water Heater - Elect
Financing Conventional,FHA,VA






