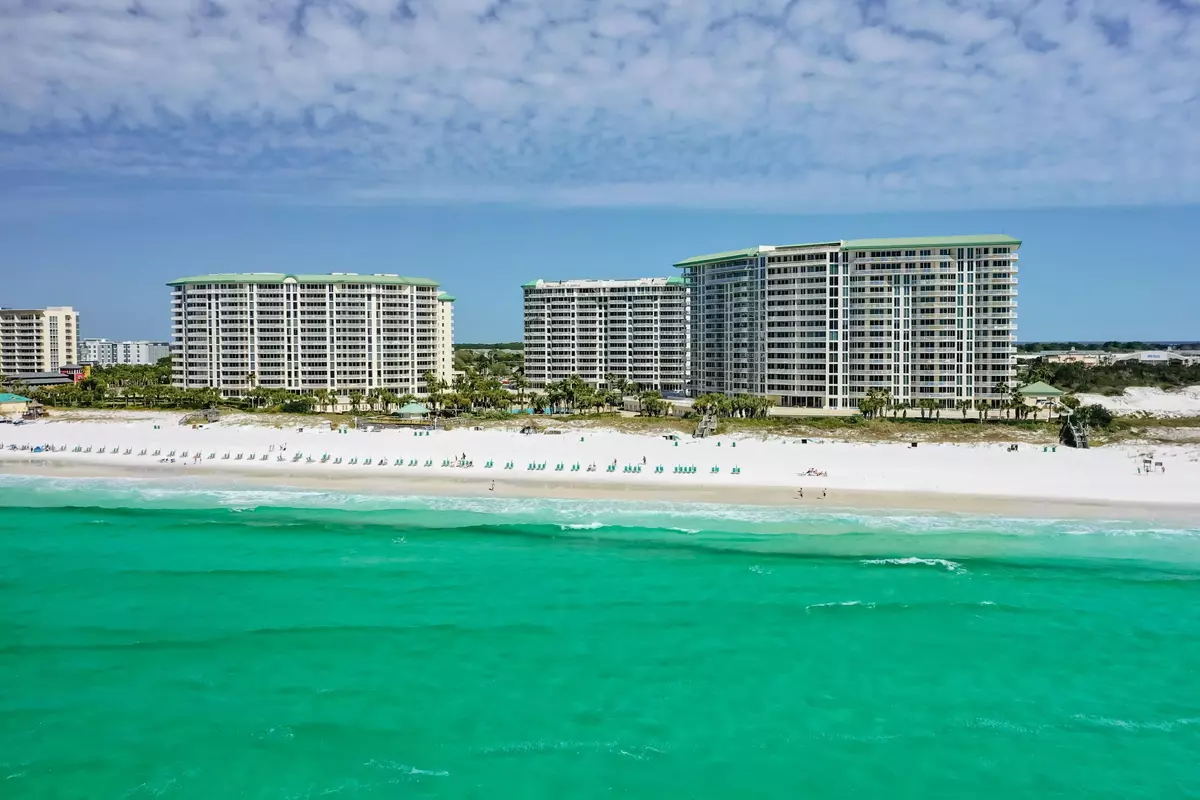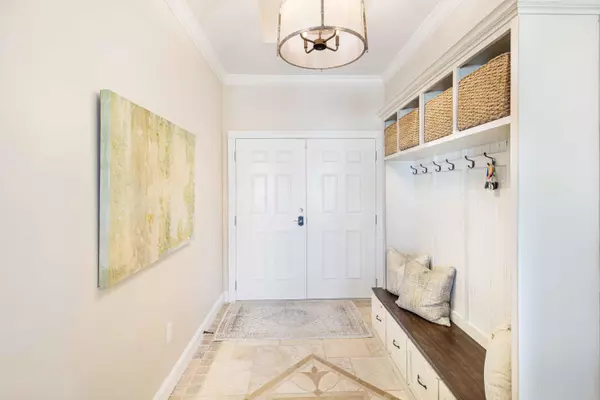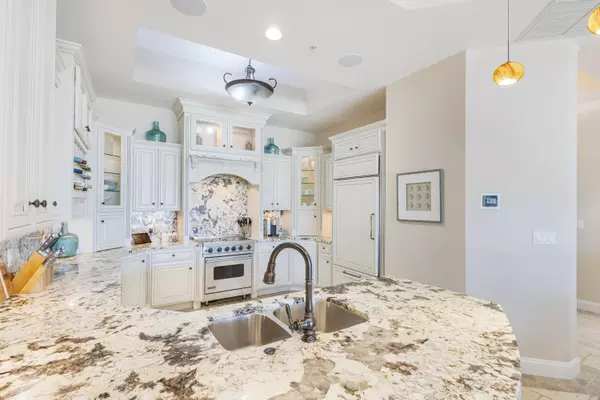
15400 Emerald Coast Parkway #UNIT 206 Destin, FL 32541
3 Beds
4 Baths
2,605 SqFt
UPDATED:
10/21/2024 03:43 PM
Key Details
Property Type Condo
Sub Type Condominium
Listing Status Active
Purchase Type For Sale
Square Footage 2,605 sqft
Price per Sqft $689
Subdivision St. Thomas At Silver Shells
MLS Listing ID 961466
Bedrooms 3
Full Baths 4
Construction Status Construction Complete
HOA Fees $6,500/qua
HOA Y/N Yes
Year Built 2000
Annual Tax Amount $10,584
Tax Year 2023
Property Description
Location
State FL
County Okaloosa
Area 14 - Destin
Rooms
Guest Accommodations BBQ Pit/Grill,Beach,Community Room,Deed Access,Dumpster,Elevators,Exercise Room,Gated Community,Handicap Provisions,Minimum Rental Prd,Pavillion/Gazebo,Pets Allowed,Picnic Area,Playground,Pool,Sauna/Steam Room,Separate Storage,Short Term Rental - Not Allowed,Tenant Approval Req,Tennis,TV Cable,Waterfront,Whirlpool
Kitchen First
Interior
Interior Features Breakfast Bar, Ceiling Crwn Molding, Ceiling Raised, Elevator, Floor Tile, Floor WW Carpet, Furnished - All, Plantation Shutters, Renovated, Split Bedroom, Window Treatment All
Appliance Cooktop, Dishwasher, Disposal, Dryer, Fire Alarm/Sprinkler, Oven Continue Clean, Oven Self Cleaning, Range Hood, Refrigerator, Smoke Detector, Stove/Oven Electric, Washer
Exterior
Exterior Feature Deck Open, Fenced Privacy, Patio Covered, Patio Open, Renovated, Shower
Pool Community
Community Features BBQ Pit/Grill, Beach, Community Room, Deed Access, Dumpster, Elevators, Exercise Room, Gated Community, Handicap Provisions, Minimum Rental Prd, Pavillion/Gazebo, Pets Allowed, Picnic Area, Playground, Pool, Sauna/Steam Room, Separate Storage, Short Term Rental - Not Allowed, Tenant Approval Req, Tennis, TV Cable, Waterfront, Whirlpool
Utilities Available Electric, Public Sewer, Public Water, TV Cable
Waterfront Description Gulf
View Gulf
Private Pool Yes
Building
Water Gulf
Structure Type Block,Concrete,Foundation On Piling,Roof Metal,Steel,Stucco
Construction Status Construction Complete
Schools
Elementary Schools Destin
Others
HOA Fee Include Accounting,Ground Keeping,Insurance,Internet Service,Land Recreation,Management,Master Association,Recreational Faclty,Repairs/Maintenance,Security,Sewer,Trash,TV Cable,Water
Assessment Amount $6,500
Energy Description AC - 2 or More,AC - Central Elect,Ceiling Fans,Double Pane Windows,Heat Cntrl Electric,Water Heater - Elect
Financing Conventional,Other






