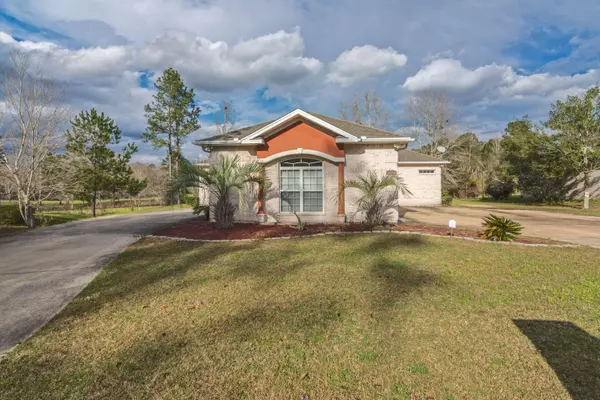$322,500
$325,000
0.8%For more information regarding the value of a property, please contact us for a free consultation.
106 Golf Course Drive Crestview, FL 32536
4 Beds
3 Baths
2,503 SqFt
Key Details
Sold Price $322,500
Property Type Single Family Home
Sub Type Contemporary
Listing Status Sold
Purchase Type For Sale
Square Footage 2,503 sqft
Price per Sqft $128
Subdivision Foxwood Country Club Est
MLS Listing ID 841263
Sold Date 05/01/20
Bedrooms 4
Full Baths 2
Half Baths 1
Construction Status Construction Complete
HOA Y/N No
Year Built 2005
Annual Tax Amount $2,815
Tax Year 2019
Lot Size 0.430 Acres
Acres 0.43
Property Description
This is no cookie cutter house! Custom brick home with unique split floor plan featuring 4 bedroom, 2.5 baths, formal dining, breakfast bar, covered porch with access from living room and two bedrooms. Master suite is truly a retreat, wet bar complete with fridge and sitting area, three sided fireplace, large walk in shower, custom shelving in closet. Fourth bedroom (previously used as a den) has wood burning fireplace and exit to covered porch. Built in shelving, raised ceilings, hardwood floors, tile in wet areas, granite counter tops are just a few of the beautiful amenities in this home!Round driveway with carport entrance, one car garage. You won't want to miss this beauty!
Location
State FL
County Okaloosa
Area 25 - Crestview Area
Zoning County,Resid Single Family
Rooms
Kitchen First
Interior
Interior Features Breakfast Bar, Built-In Bookcases, Ceiling Crwn Molding, Ceiling Raised, Ceiling Tray/Cofferd, Ceiling Vaulted, Fireplace 2+, Fireplace Gas, Floor Hardwood, Floor Marble, Floor WW Carpet, Lighting Recessed, Lighting Track, Pantry, Plantation Shutters, Pull Down Stairs, Skylight(s), Split Bedroom, Washer/Dryer Hookup, Wet Bar, Window Treatmnt Some, Woodwork Painted
Appliance Auto Garage Door Opn, Dishwasher, Microwave, Oven Self Cleaning, Range Hood, Refrigerator, Refrigerator W/IceMk, Smoke Detector, Stove/Oven Electric
Exterior
Exterior Feature Patio Covered, Porch
Garage Carport
Garage Spaces 1.0
Pool None
Utilities Available Electric, Gas - Propane, Phone, Public Water, Septic Tank, TV Cable
Private Pool No
Building
Lot Description Interior
Story 1.0
Structure Type Brick,Roof Dimensional Shg,Slab,Stucco,Trim Vinyl
Construction Status Construction Complete
Schools
Elementary Schools Northwood
Others
Energy Description AC - Central Elect,Ceiling Fans,Heat Cntrl Electric,Heat Pump Air To Air,Insulated Doors,Ridge Vent,Roof Vent,Water Heater - Elect
Financing Conventional,FHA,VA
Read Less
Want to know what your home might be worth? Contact us for a FREE valuation!

Our team is ready to help you sell your home for the highest possible price ASAP
Bought with Berkshire Hathaway HomeServices PenFed Realty






