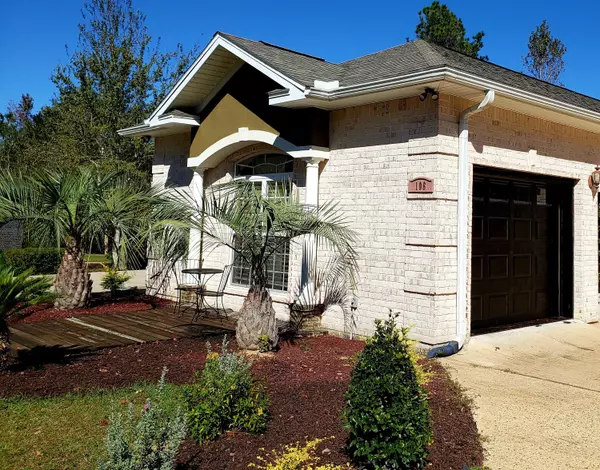$378,000
$425,000
11.1%For more information regarding the value of a property, please contact us for a free consultation.
106 Golf Course Drive Crestview, FL 32536
4 Beds
4 Baths
2,503 SqFt
Key Details
Sold Price $378,000
Property Type Single Family Home
Sub Type Mediterranean
Listing Status Sold
Purchase Type For Sale
Square Footage 2,503 sqft
Price per Sqft $151
Subdivision Foxwood Country Club Est
MLS Listing ID 861569
Sold Date 02/03/21
Bedrooms 4
Full Baths 3
Half Baths 1
Construction Status Construction Complete
HOA Y/N No
Year Built 2005
Annual Tax Amount $2,474
Tax Year 2020
Lot Size 0.430 Acres
Acres 0.43
Property Description
Custom Built split bd-rm 2500 sq ft. 4-bedroom Brick home on large lot plus a 1 -bedroom studio with private bath, making a total of 5 bedrooms and 3 1/2 baths. Studio is not included in sq footage. Need a home with a lot of parking ...this is it. Home is move in ready and 2020 updates and upgrades are impressive. Starting with a new roof, two 40-gallon hot water heaters, whole house water filtration & water softener. All new appliances. New Hardwood floors and so much more. Interior walls and trim painted. Complete list available. You enter through Beautiful 9 ft. Mahogany double doors with leaded glass to foyer with marble tiles. Dining room has hardwood floor and tray ceiling w/ double window & plantation shutters. Kitchen has granite counters, breakfast bar, two sinks,
Location
State FL
County Okaloosa
Area 25 - Crestview Area
Zoning Resid Single Family
Rooms
Kitchen First
Interior
Interior Features Breakfast Bar, Built-In Bookcases, Ceiling Crwn Molding, Ceiling Raised, Ceiling Tray/Cofferd, Fireplace, Fireplace 2+, Fireplace Gas, Floor Hardwood, Floor Marble, Floor Tile, Newly Painted, Pantry, Plantation Shutters, Renovated, Shelving, Skylight(s), Split Bedroom, Washer/Dryer Hookup, Window Treatmnt Some, Woodwork Painted
Appliance Auto Garage Door Opn, Disposal, Microwave, Oven Self Cleaning, Refrigerator, Refrigerator W/IceMk, Smoke Detector, Smooth Stovetop Rnge, Stove/Oven Electric
Exterior
Exterior Feature Deck Open, Fenced Lot-Part, Fenced Privacy, Fireplace, Guest Quarters, Patio Covered, Porch, Separate Living Area
Garage Carport Attached, Garage Attached, Oversized
Garage Spaces 1.0
Pool None
Utilities Available Public Water, Septic Tank
Private Pool No
Building
Lot Description Interior
Story 1.0
Structure Type Brick,Roof Dimensional Shg,Stucco,Trim Vinyl
Construction Status Construction Complete
Schools
Elementary Schools Northwood
Others
Energy Description AC - Central Elect,Ceiling Fans,Heat Pump Air To Air,Insulated Doors,Ridge Vent,Water Heater - Elect,Water Heater - Two +
Financing Conventional,FHA,VA
Read Less
Want to know what your home might be worth? Contact us for a FREE valuation!

Our team is ready to help you sell your home for the highest possible price ASAP
Bought with La Bella Vita Property Group LLC






