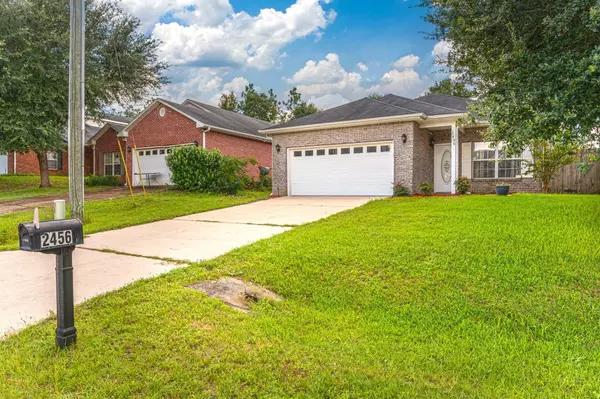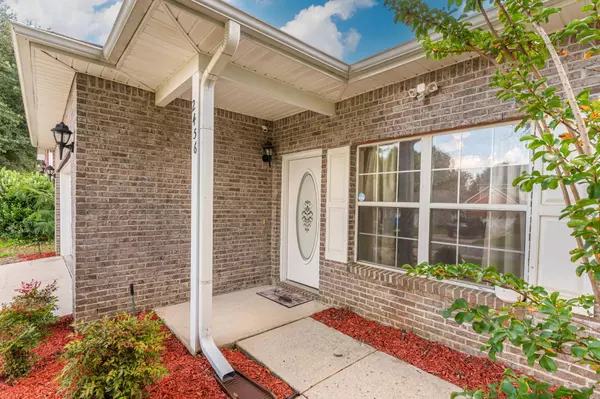$269,900
$269,900
For more information regarding the value of a property, please contact us for a free consultation.
2456 S Lakeview Drive Crestview, FL 32536
3 Beds
2 Baths
1,680 SqFt
Key Details
Sold Price $269,900
Property Type Single Family Home
Sub Type Traditional
Listing Status Sold
Purchase Type For Sale
Square Footage 1,680 sqft
Price per Sqft $160
Subdivision Lake Silver 1St Addn
MLS Listing ID 907280
Sold Date 10/20/22
Bedrooms 3
Full Baths 2
Construction Status Construction Complete
HOA Y/N No
Year Built 2006
Annual Tax Amount $1,401
Tax Year 2021
Lot Size 7,840 Sqft
Acres 0.18
Property Description
Welcome home to this 3-bedroom 2-bath turn-key ready property located in the Lake Silver area. The living area has high ceilings, beautiful laminate flooring, and upgraded light fixtures throughout. Kitchen has been upgraded with neutral colored backsplash to add a touch of elegance. Beautiful wood cabinets with ample space for storage and granite counter tops. Home has a large separate dining area leading to the backyard. Master bedroom is spacious with trayed ceiling and beautiful flooring along with a walk-in closet. This home is carpet free! Master bathroom has double vanity sinks and tiled flooring. 2 guest bedrooms are spacious with plenty of room with large closets. Guest bathroom is also spacious with tiled flooring. Fully fenced in large backyard with covered patio! Call today!
Location
State FL
County Okaloosa
Area 25 - Crestview Area
Zoning Resid Single Family
Rooms
Kitchen First
Interior
Interior Features Ceiling Raised, Floor Laminate, Newly Painted, Washer/Dryer Hookup
Appliance Auto Garage Door Opn, Dishwasher, Microwave, Oven Self Cleaning, Refrigerator W/IceMk, Smoke Detector, Smooth Stovetop Rnge, Stove/Oven Electric
Exterior
Exterior Feature Fenced Back Yard, Fenced Privacy, Patio Covered, Rain Gutter
Garage Garage Attached
Garage Spaces 2.0
Pool None
Utilities Available Electric, Public Sewer, Public Water
Private Pool No
Building
Lot Description Dead End
Story 1.0
Structure Type Brick,Roof Dimensional Shg,Slab,Trim Vinyl
Construction Status Construction Complete
Schools
Elementary Schools Bob Sikes
Others
Energy Description AC - Central Elect,Ceiling Fans,Heat Cntrl Electric,Water Heater - Elect
Financing Conventional,FHA,VA
Read Less
Want to know what your home might be worth? Contact us for a FREE valuation!

Our team is ready to help you sell your home for the highest possible price ASAP
Bought with Keller Williams Realty Cview






