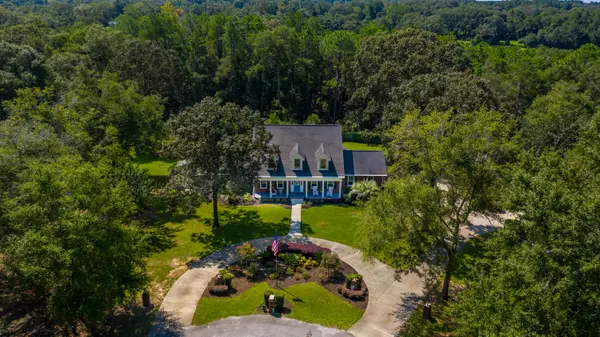$525,000
$539,900
2.8%For more information regarding the value of a property, please contact us for a free consultation.
5951 Linene Drive Crestview, FL 32536
5 Beds
4 Baths
2,983 SqFt
Key Details
Sold Price $525,000
Property Type Single Family Home
Sub Type Colonial
Listing Status Sold
Purchase Type For Sale
Square Footage 2,983 sqft
Price per Sqft $175
Subdivision Linene Woods
MLS Listing ID 881028
Sold Date 10/25/21
Bedrooms 5
Full Baths 3
Half Baths 1
Construction Status Construction Complete
HOA Y/N No
Year Built 1995
Lot Size 1.630 Acres
Acres 1.63
Property Description
LOCATION, LOCATION, LOCATION. This north Crestview elegant stately home situated at the end of a cul-de-sac covering 1.63 acres with a north/south exposure. The tree covered property with 5 bedroomsand 3.5 bathrooms provides a large first level Master Suite with equally large and totally remodeled Master Bath and custom Walk-in Closet. A second Master or In-Law/Guest Suite with fully updated attached Bath is on the second level. Remaining on the first level is a Private Office/Study, Formal. Dining room, Family room and kitchen, which has new quartz kitchen countertops, marble backsplash and large stainless steel sink and faucet to compliment a large island, 2 pantry closets and newer appliances and light fixtures (all convey), which sits adjacent to a fresh and sunlit breakfast area.
Location
State FL
County Okaloosa
Area 25 - Crestview Area
Zoning Deed Restrictions,Resid Single Family
Rooms
Kitchen First
Interior
Interior Features Floor Hardwood, Floor Parquet, Floor Tile, Kitchen Island, Split Bedroom, Washer/Dryer Hookup, Window Treatmnt Some
Appliance Auto Garage Door Opn, Dishwasher, Disposal, Oven Self Cleaning, Range Hood, Refrigerator W/IceMk, Stove/Oven Electric, Warranty Provided
Exterior
Exterior Feature Columns, Fenced Back Yard, Fenced Privacy, Patio Covered, Patio Enclosed, Pool - In-Ground, Porch
Garage Garage, Garage Attached, Oversized
Garage Spaces 6.0
Pool Private
Utilities Available Community Water, Electric, Gas - Propane, Phone, Septic Tank, TV Cable
Private Pool Yes
Building
Lot Description Covenants, Cul-De-Sac, Level, Wooded
Story 2.0
Structure Type Roof Composite Shngl,Siding Brick Front,Siding Brick Some,Slab,Trim Vinyl
Construction Status Construction Complete
Schools
Elementary Schools Bob Sikes
Others
Energy Description AC - Central Elect,Ceiling Fans,Double Pane Windows,Heat Cntrl Electric,Heat Pump Air To Air,Heat Pump Wtr Air 2+,Insulated Doors,Ridge Vent,Water Heater - Elect
Financing Conventional,FHA,VA
Read Less
Want to know what your home might be worth? Contact us for a FREE valuation!

Our team is ready to help you sell your home for the highest possible price ASAP
Bought with Realty ONE Group Emerald Coast






