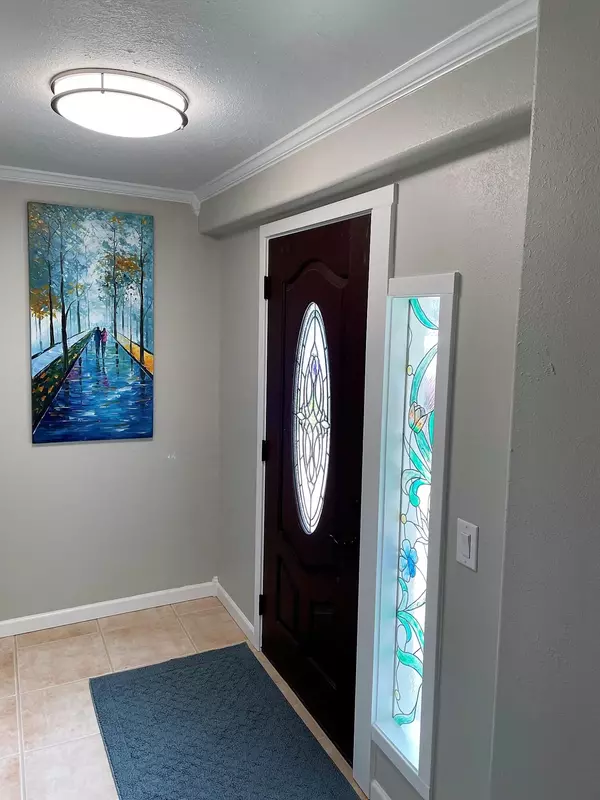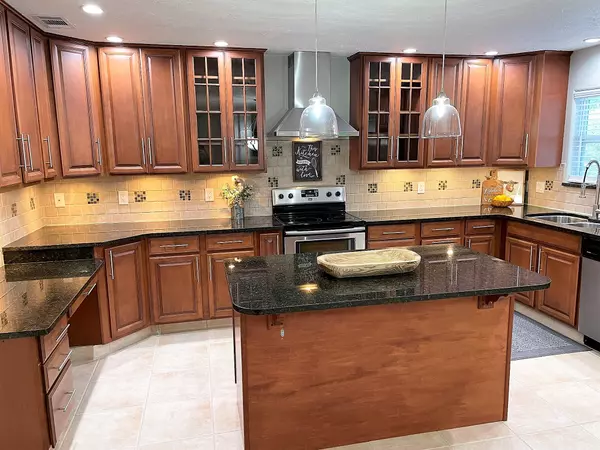$419,000
$429,000
2.3%For more information regarding the value of a property, please contact us for a free consultation.
622 Ironwood Drive Fort Walton Beach, FL 32547
4 Beds
2 Baths
1,956 SqFt
Key Details
Sold Price $419,000
Property Type Single Family Home
Sub Type Ranch
Listing Status Sold
Purchase Type For Sale
Square Footage 1,956 sqft
Price per Sqft $214
Subdivision Tanglewood S/D 1St Addn
MLS Listing ID 926827
Sold Date 09/08/23
Bedrooms 4
Full Baths 2
Construction Status Construction Complete
HOA Y/N No
Year Built 1978
Annual Tax Amount $2,921
Tax Year 2022
Lot Size 8,276 Sqft
Acres 0.19
Property Description
Just 3 miles from the back gate of Hurlburt and 8 miles to Eglin. Don't miss this amazing opportunity to own a beautiful home nestled at the end of a cul-de-sac in well-established neighborhood with sidewalks. Central location provides quick access to not only bases, but beach, shopping and more. Home Improvements include new roof, new ac, new hot water heater, new carpet, new paint inside and out, new lighting, new celling fans, and more. Even features outside closet, double gates, and large driveway. Roof and Hot Water Heater replaced in 2023, Primary Heat Pump in 2022. Coper wiring and plumbing throughout. Get over here quick!
Location
State FL
County Okaloosa
Area 12 - Fort Walton Beach
Zoning County,Resid Single Family
Rooms
Kitchen First
Interior
Interior Features Ceiling Crwn Molding, Ceiling Tray/Cofferd, Floor Tile, Floor WW Carpet New, Kitchen Island, Lighting Recessed, Newly Painted, Walls Wainscoting, Washer/Dryer Hookup, Window Treatment All
Appliance Auto Garage Door Opn, Dishwasher, Disposal, Oven Self Cleaning, Range Hood, Refrigerator W/IceMk, Smoke Detector, Smooth Stovetop Rnge, Stove/Oven Electric
Exterior
Exterior Feature Fenced Privacy, Lawn Pump, Patio Open, Rain Gutter, Sprinkler System
Garage Garage, Garage Attached
Garage Spaces 2.0
Pool None
Utilities Available Electric, Phone, Public Sewer, Public Water, TV Cable
Private Pool No
Building
Lot Description Cul-De-Sac, Sidewalk
Story 1.0
Structure Type Brick,Frame,Roof Dimensional Shg,Siding Brick Some,Siding Wood,Trim Wood
Construction Status Construction Complete
Schools
Elementary Schools Wright
Others
Energy Description Ceiling Fans,Double Pane Windows,Heat Pump A/A Two +,Ridge Vent,Water Heater - Elect
Financing Conventional,FHA,VA
Read Less
Want to know what your home might be worth? Contact us for a FREE valuation!

Our team is ready to help you sell your home for the highest possible price ASAP
Bought with Rosewood Realty Inc






