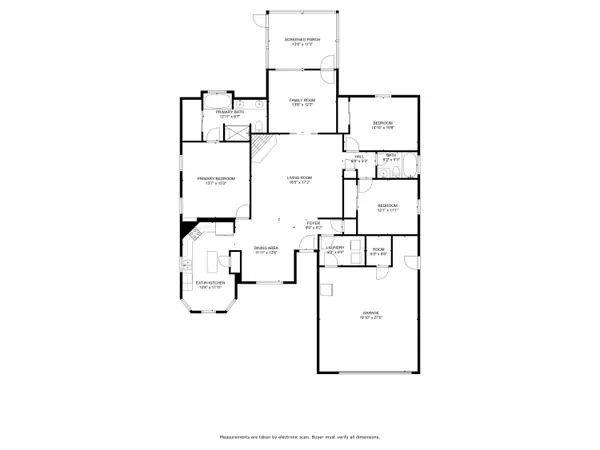$487,000
$525,000
7.2%For more information regarding the value of a property, please contact us for a free consultation.
1708 Ashview Cove Niceville, FL 32578
3 Beds
2 Baths
1,898 SqFt
Key Details
Sold Price $487,000
Property Type Single Family Home
Sub Type Contemporary
Listing Status Sold
Purchase Type For Sale
Square Footage 1,898 sqft
Price per Sqft $256
Subdivision Parkwood Estates Ph 2 Bluewater Bay
MLS Listing ID 927484
Sold Date 10/23/23
Bedrooms 3
Full Baths 2
Construction Status Construction Complete
HOA Fees $66/qua
HOA Y/N Yes
Year Built 1996
Annual Tax Amount $2,177
Tax Year 2022
Lot Size 10,890 Sqft
Acres 0.25
Property Description
BACK ON THE MARKET AT NO FAULT OF THE SELLER. Situated on a quiet cul-de-sac, in the popular gated community of Parkwood Estates, this charming home offers an inviting atmosphere. Boasting a stylish brick exterior, the house exudes a timeless appeal. As you approach the front entrance, you are greeted by a well-maintained lawn and manicured landscaping, adding to the curb appeal of the property. Upon entering, you are welcomed by hardwood floors into a spacious and thoughtfully designed interior. The spacious floor plan creates a seamless flow between living areas, making it ideal for both comfortable living and entertaining guests. With two living areas, separated by a pocket door, there is plenty of space for everyone to enjoy. The home features a fully equipped kitchen with sleek
Location
State FL
County Okaloosa
Area 13 - Niceville
Zoning Resid Single Family
Rooms
Guest Accommodations Gated Community,Minimum Rental Prd,Pets Allowed,Short Term Rental - Not Allowed
Kitchen First
Interior
Interior Features Built-In Bookcases, Ceiling Crwn Molding, Ceiling Vaulted, Fireplace Gas, Floor Hardwood, Floor Tile, Floor WW Carpet, Furnished - None, Kitchen Island, Lighting Recessed, Pantry, Washer/Dryer Hookup, Window Treatment All
Appliance Auto Garage Door Opn, Dishwasher, Disposal, Dryer, Microwave, Refrigerator W/IceMk, Smoke Detector, Smooth Stovetop Rnge, Stove/Oven Electric, Washer
Exterior
Exterior Feature Fenced Back Yard, Porch Screened
Garage Garage Attached
Garage Spaces 2.0
Pool None
Community Features Gated Community, Minimum Rental Prd, Pets Allowed, Short Term Rental - Not Allowed
Utilities Available Electric, Gas - Natural, Public Sewer, Public Water, TV Cable
Private Pool No
Building
Lot Description Covenants, Cul-De-Sac, Restrictions, Survey Available
Story 1.0
Structure Type Brick,Roof Shingle/Shake
Construction Status Construction Complete
Schools
Elementary Schools Bluewater
Others
HOA Fee Include Master Association,Recreational Faclty,Security
Assessment Amount $200
Energy Description AC - Central Elect,Ceiling Fans,Heat Cntrl Electric,Water Heater - Elect
Financing Conventional,FHA,VA
Read Less
Want to know what your home might be worth? Contact us for a FREE valuation!

Our team is ready to help you sell your home for the highest possible price ASAP
Bought with Randalls Beachside Realty LLC






