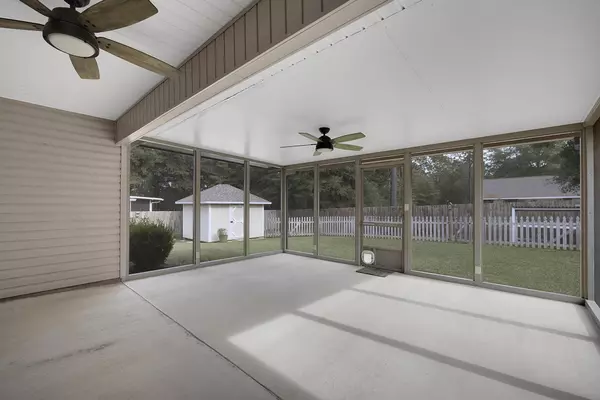$305,000
$314,900
3.1%For more information regarding the value of a property, please contact us for a free consultation.
6011 Aubrey Lee Lane Crestview, FL 32539
3 Beds
2 Baths
1,542 SqFt
Key Details
Sold Price $305,000
Property Type Single Family Home
Sub Type Contemporary
Listing Status Sold
Purchase Type For Sale
Square Footage 1,542 sqft
Price per Sqft $197
Subdivision Kuykendall Estates
MLS Listing ID 937743
Sold Date 03/01/24
Bedrooms 3
Full Baths 2
Construction Status Construction Complete
HOA Y/N No
Year Built 2007
Annual Tax Amount $766
Tax Year 2022
Lot Size 10,890 Sqft
Acres 0.25
Property Description
Check it out! This meticulously maintained home is ready for you! The kitchen has solid wood cabinets, new microwave, recessed and pendant lighting and is open to the living and dining areas. Imagine sipping your morning coffee on the 18' x 18' screen enclosed porch and overlooking the beautiful back yard complete with 10'x12' shed and a chicken coop! The primary bedroom has a walk in closet with added custom shelving and an ensuite bathroom. Additional Features include: new tongue and groove flooring, custom wire shelving in closets, ceiling fans, breakfast bar, dimmable lights, pocket door to laundry room, walk-in pantry, Eco-Bee thermostat, 30 AMP outlet on front side of house, privacy fence with double gate, window blinds, tray ceilings, sprinkler system, and a fig tree!
Location
State FL
County Okaloosa
Area 25 - Crestview Area
Zoning County,Resid Single Family
Rooms
Kitchen First
Interior
Interior Features Breakfast Bar, Ceiling Raised, Ceiling Tray/Cofferd, Floor Laminate, Lighting Recessed, Pantry, Washer/Dryer Hookup
Appliance Auto Garage Door Opn, Dishwasher, Microwave, Refrigerator, Smoke Detector, Stove/Oven Electric
Exterior
Exterior Feature Fenced Privacy, Porch Screened, Rain Gutter, Sprinkler System, Yard Building
Garage Garage Attached
Garage Spaces 2.0
Pool None
Utilities Available Electric, Phone, Public Water, Septic Tank, TV Cable
Private Pool No
Building
Lot Description Level
Story 1.0
Structure Type Roof Dimensional Shg,Roof Pitched,Siding Brick Front,Slab,Trim Vinyl
Construction Status Construction Complete
Schools
Elementary Schools Bob Sikes
Others
Energy Description AC - Central Elect,Ceiling Fans,Double Pane Windows,Heat Cntrl Electric,Ridge Vent,Water Heater - Elect
Financing Conventional,FHA,VA
Read Less
Want to know what your home might be worth? Contact us for a FREE valuation!

Our team is ready to help you sell your home for the highest possible price ASAP
Bought with Rob Brooks Realty






