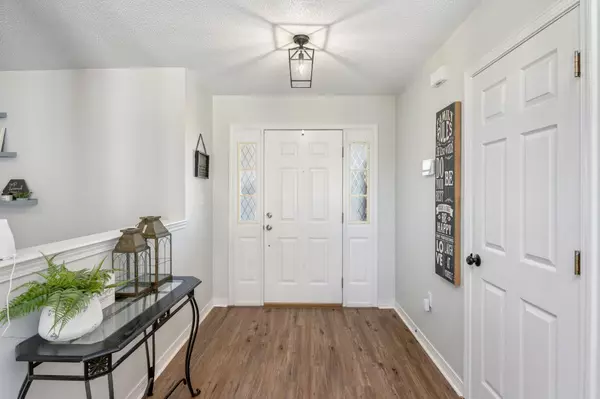$350,000
$350,000
For more information regarding the value of a property, please contact us for a free consultation.
2672 Paddock Circle Crestview, FL 32536
3 Beds
2 Baths
2,044 SqFt
Key Details
Sold Price $350,000
Property Type Single Family Home
Sub Type Traditional
Listing Status Sold
Purchase Type For Sale
Square Footage 2,044 sqft
Price per Sqft $171
Subdivision Silver Oaks Ph 2
MLS Listing ID 945208
Sold Date 05/31/24
Bedrooms 3
Full Baths 2
Construction Status Construction Complete
HOA Fees $32/ann
HOA Y/N Yes
Year Built 2002
Lot Size 0.750 Acres
Acres 0.75
Property Description
Your search ends here with this beautiful 3-bedroom 2 bath home located in highly sought after Silver Oaks Subdivision. The home sits on one of the largest lots in the entire neighborhood (.75 of an acre) and provides an easy commute to the local bases, beaches, and shopping centers. Cool off in your very own gunite pool that was put only a few years ago. There is also a community pool and playground great for entertaining friends and kids. The backyard is fully fenced providing a safe area for the kids and family dog to run around and play in. Spacious living room great for family movie nights and entertaining family and friends. Kitchen is ready to meet all your cooking needs. Laminate wood flooring great for easy maintenance and newer paint to make this home move in ready for you and
Location
State FL
County Okaloosa
Area 25 - Crestview Area
Zoning County,Deed Restrictions,Resid Single Family
Rooms
Guest Accommodations Playground,Pool
Kitchen First
Interior
Interior Features Breakfast Bar, Ceiling Cathedral, Ceiling Raised, Ceiling Vaulted, Floor Laminate, Kitchen Island, Pantry, Pull Down Stairs, Washer/Dryer Hookup, Window Treatment All, Woodwork Painted
Appliance Auto Garage Door Opn, Dishwasher, Oven Self Cleaning, Range Hood, Refrigerator W/IceMk, Smoke Detector, Stove/Oven Electric
Exterior
Exterior Feature Fenced Back Yard, Patio Open, Pool - Gunite Concrt, Pool - In-Ground
Garage Garage Attached
Garage Spaces 2.0
Pool Private
Community Features Playground, Pool
Utilities Available Electric, Gas - Natural, Phone, Public Water, Septic Tank, TV Cable
Private Pool Yes
Building
Lot Description Cleared, Covenants, Curb & Gutter, Interior, Irregular, Restrictions, Sidewalk, Storm Sewer
Story 1.0
Structure Type Brick,Frame,Roof Dimensional Shg,Slab,Trim Vinyl
Construction Status Construction Complete
Schools
Elementary Schools Bob Sikes
Others
HOA Fee Include Ground Keeping,Recreational Faclty
Assessment Amount $385
Energy Description AC - Central Elect,Ceiling Fans,Double Pane Windows,Heat Cntrl Electric,Heat Pump Air To Air,Insulated Doors,Ridge Vent,Storm Doors,Water Heater - Gas
Financing Conventional,FHA,RHS,VA
Read Less
Want to know what your home might be worth? Contact us for a FREE valuation!

Our team is ready to help you sell your home for the highest possible price ASAP
Bought with Coldwell Banker Realty






