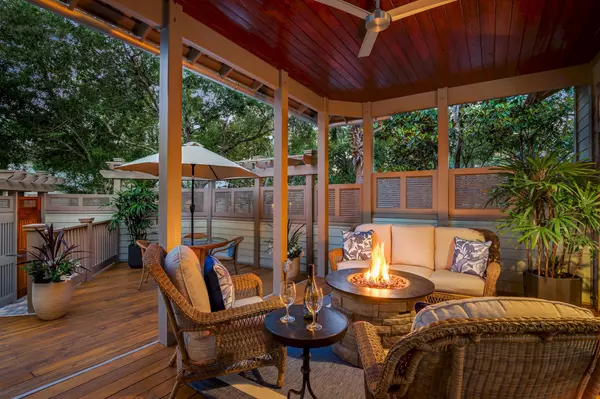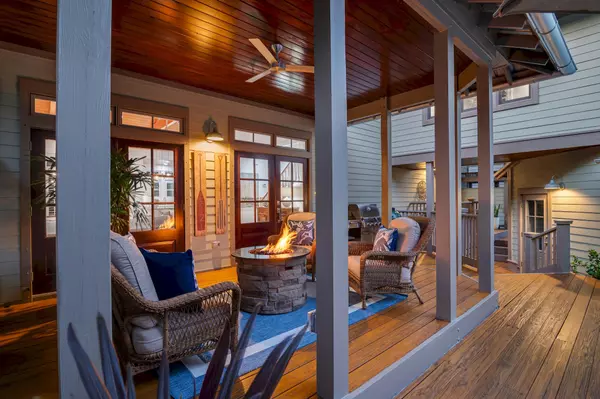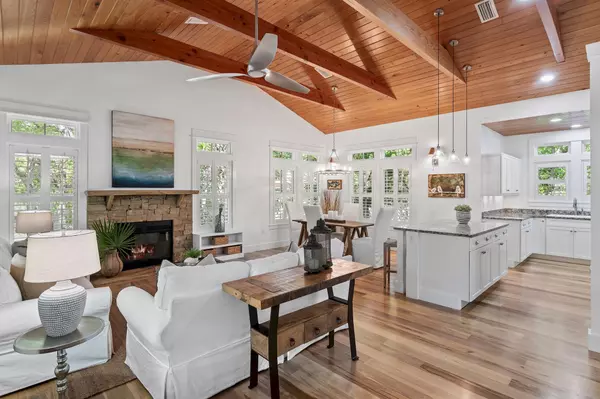$1,585,000
$1,600,000
0.9%For more information regarding the value of a property, please contact us for a free consultation.
11 S Summit Drive Santa Rosa Beach, FL 32459
4 Beds
4 Baths
2,555 SqFt
Key Details
Sold Price $1,585,000
Property Type Single Family Home
Sub Type Florida Cottage
Listing Status Sold
Purchase Type For Sale
Square Footage 2,555 sqft
Price per Sqft $620
Subdivision Summer Ridge South
MLS Listing ID 950219
Sold Date 06/28/24
Bedrooms 4
Full Baths 3
Half Baths 1
Construction Status Construction Complete
HOA Fees $193/qua
HOA Y/N Yes
Year Built 2010
Annual Tax Amount $4,911
Tax Year 2023
Lot Size 6,098 Sqft
Acres 0.14
Property Description
Located in the serene and exclusive gated enclave of Summer Ridge, this exquisite coastal cottage stands as a rare opportunity, epitomizing luxury and elegance. Surrounded by lush greenery, the setting evokes a sense of seclusion akin to living amid the treetops, offering a private, tranquil retreat.As you pass through the private courtyard, experience a tropical escape, with multiple decks and covered porches featuring an inviting fire table; perfect for both relaxation and hosting gatherings. This retreat welcomes you with french mahogany doors leading into an interior bathed in natural light. Vaulted wood-beamed ceilings, large windows, and freshly finished hardwood floors throughout.
Location
State FL
County Walton
Area 17 - 30A West
Zoning Resid Single Family
Rooms
Guest Accommodations Gated Community,Minimum Rental Prd,No Rental,Pets Allowed,Pool,Short Term Rental - Not Allowed
Kitchen First
Interior
Interior Features Built-In Bookcases, Ceiling Beamed, Ceiling Vaulted, Fireplace, Floor Hardwood, Floor Tile, Kitchen Island, Lighting Recessed, Newly Painted, Pantry, Plantation Shutters, Shelving, Split Bedroom, Walls Wainscoting, Washer/Dryer Hookup, Window Treatment All, Woodwork Painted
Appliance Auto Garage Door Opn, Cooktop, Dishwasher, Disposal, Microwave, Oven Self Cleaning, Range Hood, Refrigerator, Refrigerator W/IceMk, Smoke Detector, Smooth Stovetop Rnge, Stove/Oven Electric
Exterior
Exterior Feature Balcony, Deck Covered, Deck Open, Fenced Lot-Part, Hurricane Shutters, Rain Gutter
Garage Garage, Guest
Garage Spaces 2.0
Pool Community
Community Features Gated Community, Minimum Rental Prd, No Rental, Pets Allowed, Pool, Short Term Rental - Not Allowed
Utilities Available Electric, Public Sewer, Public Water, TV Cable
Private Pool Yes
Building
Lot Description Corner, Covenants, Dead End, Restrictions, Storm Sewer, Survey Available, Within 1/2 Mile to Water, Wooded
Story 2.0
Structure Type Foundation On Piling,Frame,Roof Metal,Siding CmntFbrHrdBrd,Trim Wood
Construction Status Construction Complete
Schools
Elementary Schools Van R Butler
Others
HOA Fee Include Accounting,Ground Keeping,Management,Master Association,Recreational Faclty,Repairs/Maintenance,Trash
Assessment Amount $580
Energy Description Ceiling Fans,Double Pane Windows,Heat Pump A/A Two +,Insulated Doors,Water Heater - Elect
Financing Conventional
Read Less
Want to know what your home might be worth? Contact us for a FREE valuation!

Our team is ready to help you sell your home for the highest possible price ASAP
Bought with Compass






