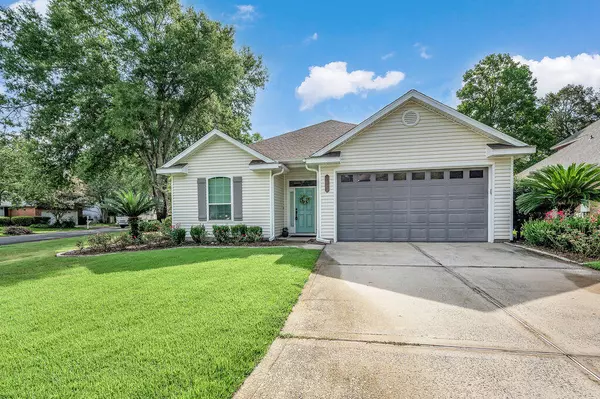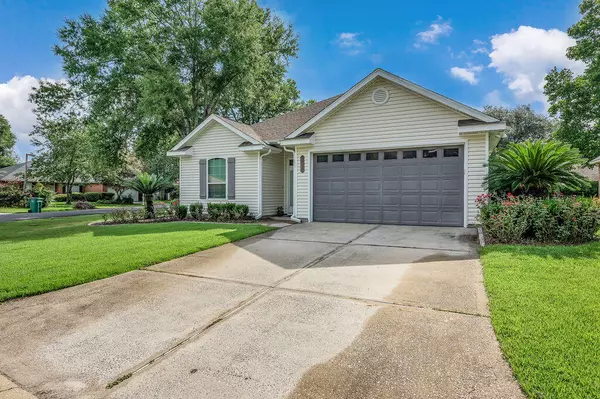$431,301
$445,000
3.1%For more information regarding the value of a property, please contact us for a free consultation.
1575 Lakeside Drive Niceville, FL 32578
3 Beds
2 Baths
1,648 SqFt
Key Details
Sold Price $431,301
Property Type Single Family Home
Sub Type Traditional
Listing Status Sold
Purchase Type For Sale
Square Footage 1,648 sqft
Price per Sqft $261
Subdivision Hidden Lakes
MLS Listing ID 955018
Sold Date 08/16/24
Bedrooms 3
Full Baths 2
Construction Status Construction Complete
HOA Fees $16/ann
HOA Y/N Yes
Year Built 2002
Annual Tax Amount $2,418
Tax Year 2023
Lot Size 9,147 Sqft
Acres 0.21
Property Description
This is such a charming home on a corner lot in the private community of Hidden Lakes. This home enjoys tall ceilings, an open floor plan, vinyl flooring and a renovated kitchen! This well-lit home has a wonderful foyer and just off the foyer you will find the two additional bedrooms. These bedrooms are of great size and share an updated hall bathroom.The large living room features a gas fireplace and sliding doors to the back yard, and overlooks the kitchen which features white cabinets, granite counters, stainless appliances and private entrance to the garage.The master bedroom is tucked away on the back side of the home, its windows face the back of the home and enjoys an oversized with a 11x6 walk-in closet. You will love the updated master bathroom ensuite with soaking tub,
Location
State FL
County Okaloosa
Area 13 - Niceville
Zoning Deed Restrictions,Resid Single Family
Rooms
Guest Accommodations Beach,Fishing,Golf,Marina,Pool,Tennis
Interior
Interior Features Breakfast Bar, Ceiling Raised, Fireplace Gas, Floor Tile, Floor Vinyl, Furnished - None, Pantry, Pull Down Stairs, Washer/Dryer Hookup, Woodwork Painted
Appliance Auto Garage Door Opn, Dishwasher, Disposal, Microwave, Oven Self Cleaning, Refrigerator, Stove/Oven Electric
Exterior
Exterior Feature Patio Open, Sprinkler System
Garage Garage Attached
Garage Spaces 2.0
Pool None
Community Features Beach, Fishing, Golf, Marina, Pool, Tennis
Utilities Available Public Sewer, Public Water, TV Cable, Underground
View Pond
Private Pool No
Building
Lot Description Cleared, Corner, Covenants, Cul-De-Sac, Interior, Level, Restrictions
Story 1.0
Structure Type Frame,Roof Composite Shngl,Siding Vinyl,Slab
Construction Status Construction Complete
Schools
Elementary Schools Bluewater
Others
HOA Fee Include Management,Services
Assessment Amount $200
Energy Description AC - Central Elect,Ceiling Fans,Double Pane Windows,Heat High Efficiency,Heat Pump Air To Air,Insulated Doors,Ridge Vent,Water Heater - Elect
Financing Conventional,VA
Read Less
Want to know what your home might be worth? Contact us for a FREE valuation!

Our team is ready to help you sell your home for the highest possible price ASAP
Bought with LPT Realty LLC






