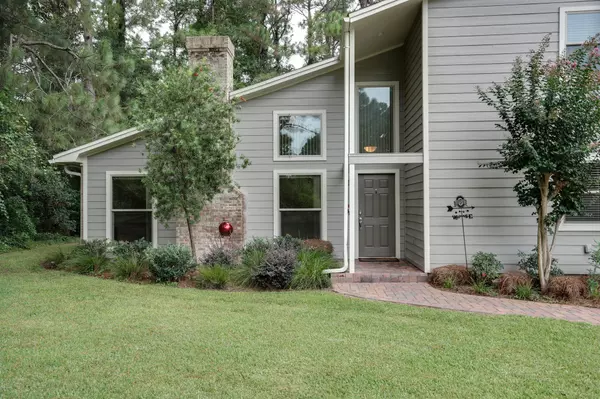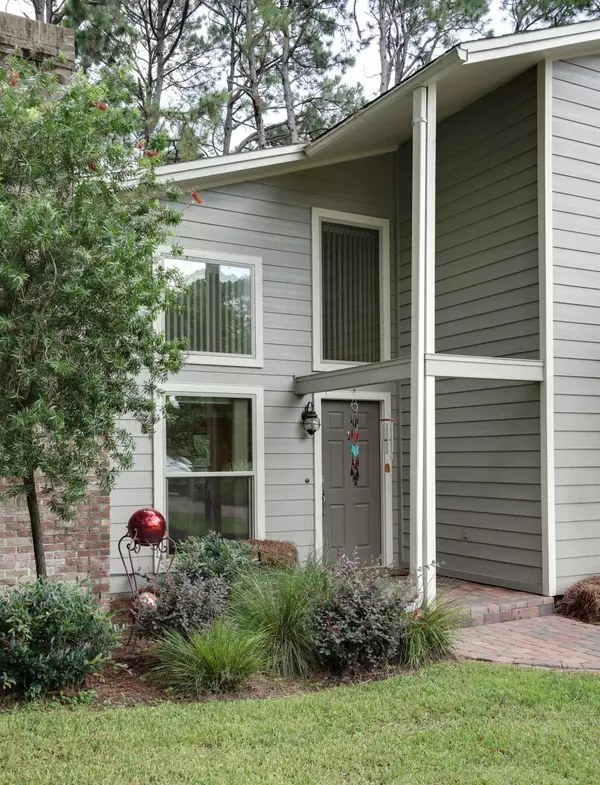$440,000
$459,000
4.1%For more information regarding the value of a property, please contact us for a free consultation.
725 Prestwick Drive Niceville, FL 32578
4 Beds
3 Baths
2,436 SqFt
Key Details
Sold Price $440,000
Property Type Single Family Home
Sub Type Contemporary
Listing Status Sold
Purchase Type For Sale
Square Footage 2,436 sqft
Price per Sqft $180
Subdivision St. Andrews Village N
MLS Listing ID 828871
Sold Date 11/01/19
Bedrooms 4
Full Baths 3
Construction Status Construction Complete
HOA Y/N No
Year Built 1983
Annual Tax Amount $1,921
Tax Year 2018
Lot Size 0.370 Acres
Acres 0.37
Property Description
This home has been RENOVATED from top to bottom both inside and out! From the moment you pull up into the cul de sac you will love the curb appeal - Hardie board neutral grey siding, paver driveway and large lot. When inside you are graced by vaulted ceilings, wood flooring, neutrally painted walls, all new trim & doors, knock down ceiling texture (no popcorn ceilings) and impact glass windows. The living room has a wonderful updated fireplace ample space for seating and overlooks the dining area.Just past the living room you enter the phenomenally renovated, TOP OF THE LINE kitchen. The Seller's picked the highest quality granite, range hood, cabinets with pull out shelving, all Kenmore Elite appliances and Travertine flooring. This space will not disappoint! The large sink is
Location
State FL
County Okaloosa
Area 13 - Niceville
Zoning Resid Single Family
Rooms
Guest Accommodations Golf,Marina,Tennis
Kitchen First
Interior
Interior Features Breakfast Bar, Ceiling Vaulted, Fireplace, Floor Tile, Kitchen Island, Lighting Recessed, Renovated, Skylight(s), Washer/Dryer Hookup
Appliance Cooktop, Dishwasher, Disposal, Oven Double, Range Hood, Refrigerator
Exterior
Exterior Feature Porch Screened, Sprinkler System
Garage Garage Attached, Guest
Garage Spaces 2.0
Pool None
Community Features Golf, Marina, Tennis
Utilities Available Electric, Gas - Natural, Phone, Public Sewer, Public Water
Private Pool No
Building
Lot Description Cul-De-Sac, Interior, Level
Story 2.0
Structure Type Frame,Roof Dimensional Shg,Siding CmntFbrHrdBrd,Slab
Construction Status Construction Complete
Schools
Elementary Schools Bluewater
Others
Energy Description AC - Central Elect,Ceiling Fans,Storm Windows,Water Heater - Elect
Financing Conventional,VA
Read Less
Want to know what your home might be worth? Contact us for a FREE valuation!

Our team is ready to help you sell your home for the highest possible price ASAP
Bought with RE/MAX Coastal Properties






